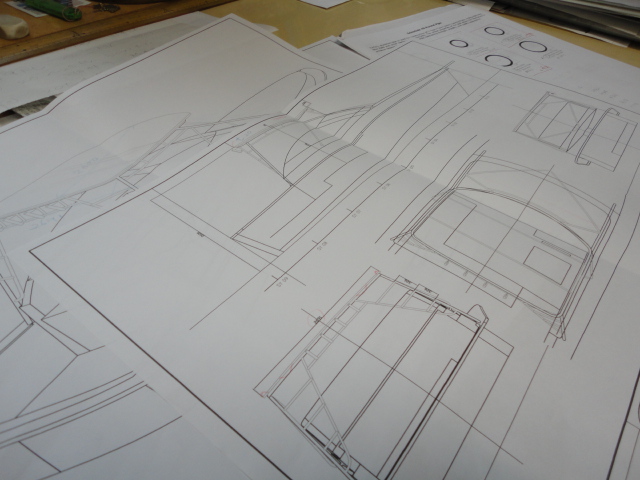Boat’s Hardtop
- 2014年 7月 9日
- カテゴリー : Design . Motor Yacht / Boat
- コメントを書く
Based upon site check, create hardtop drawing with aluminum pipes.
It better show 3D drawing on 360°angle, so lets create it.
It’s so much easy to discuss with owner and contractors over the planning drawings.
先日の現調を踏まえて、ハードトップの図面をおこします。
アルミパイプの配置が2Dだと分かりづらいので、360°回転出来る3D図面も作ります。
この初期の図面をもとに、オーナーや職人さん達、そして材料の歩留まりを考えていきます。






