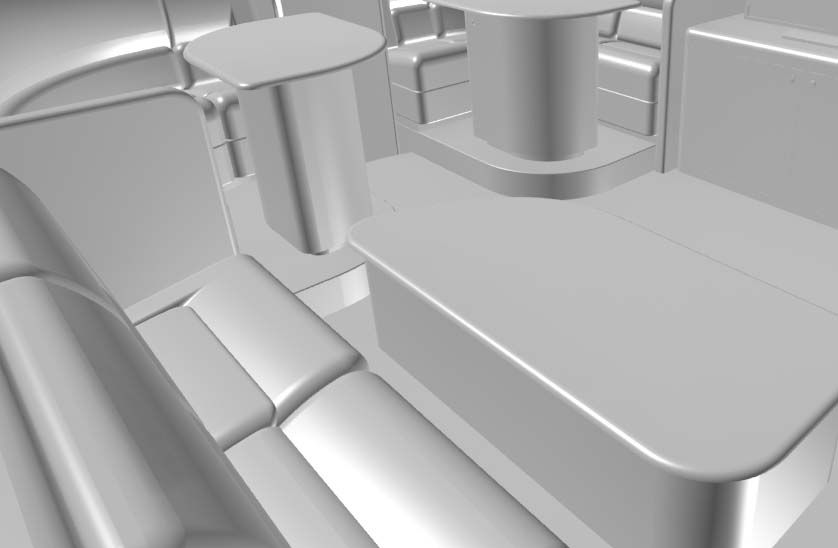Space Organization
- 2011年 4月 10日
- カテゴリー : Design . Motor Yacht / Boat
- コメントを書く

レイアウトやプロポーションを検討する為、CGをおこして検証。
CG作成する為には、各種の図面が必要になる。マスタープランに行くプロセスにおいて、スペース配分をする。当然ながら、どの様に組み立てていくかというディテールの部分を忘れてはいけない。
We are making CG to consider the space of the boat Salon.
When we make CG, it needs several drawing such as plan, reflected ceiling plan and elevation. It’s the process to get to master plan and we need to draw detail of each parts on the way.






