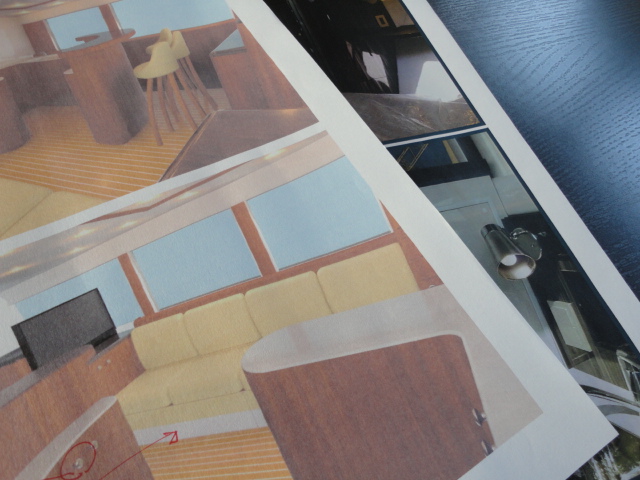CG rendering

レイアウトとカラースキームの確認でCGをおこします。
CGは施工用の図面ではないので、複数案検討する時におこします。
平面・天伏・立面・詳細からでは伝わらない、直感的なインパクトをCGでは表現します。
We need to create CG for layout and color scheme.
When we create the CG, there are several plans to propose, because from CG can’t build the component.
CG is much easier to capture the space rather than plan, reflected ceiling plan, elevation and detail drawings.





