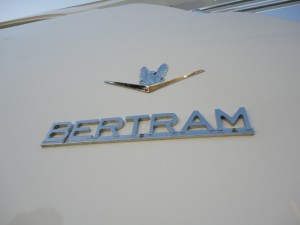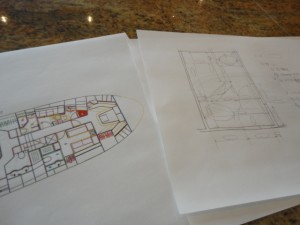Bertram Yacht
- 2011年 1月 6日
- カテゴリー : Design . Motor Yacht / Boat
- コメントを書く


新艇バートラムの居室モディファイ用の図面を描いています。
オーナーのボート使用目的に合わせてストレージに改造します。
まずは既存の寸法をあたり、図面を描きます。ハルとインテリア造作物とのスペースを推測しながら、よりスペースを有効に使えるように設計します。
数パターンのレイアウトを作図し提案します。図面で検討する事により、オーナーの考えもより具体的になっていきます。
I’m modifying the new Bertram Yacht’s head room to storage room.
Owner wants to use his boat for long cruise, the storage room is more needed.
I measured outline of space first and draw original layout. I have to imagine the space between hull and interior component space. I want to use the storage space as much as possible.
I will propose several layouts. It’s clearer to see drawing to discuss over the drawings with clients.





