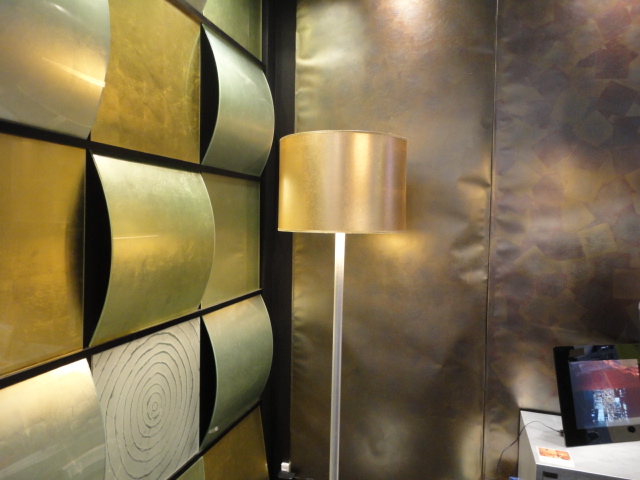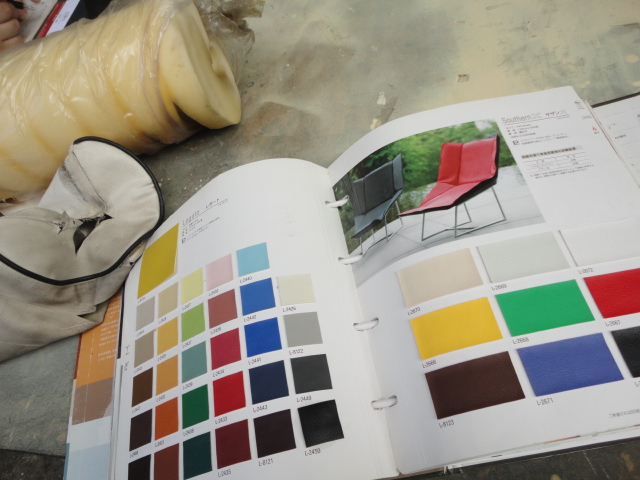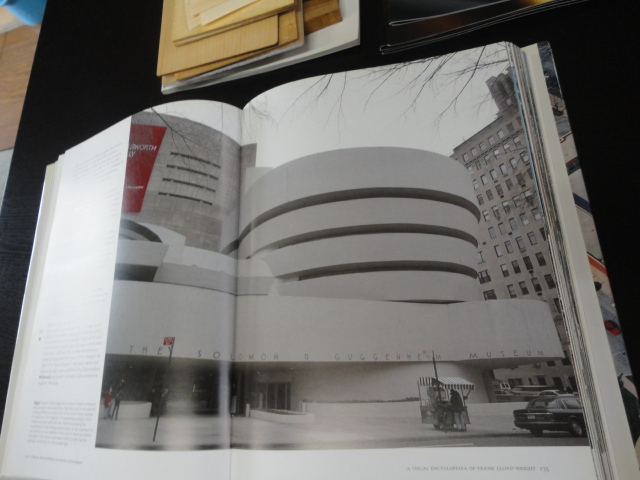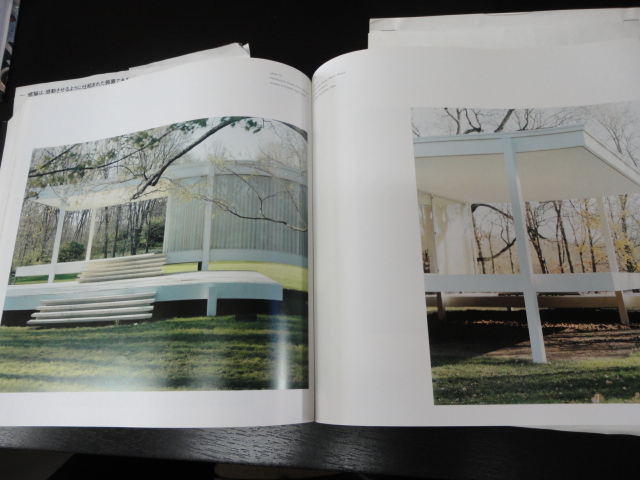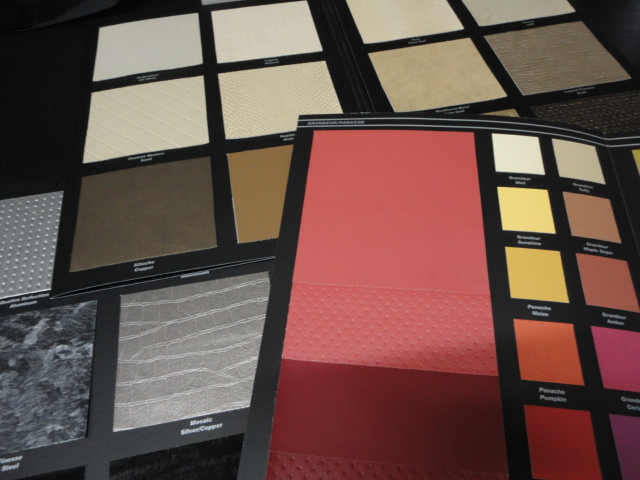Material Sheet
- 2011年 9月 10日
- コメントを書く
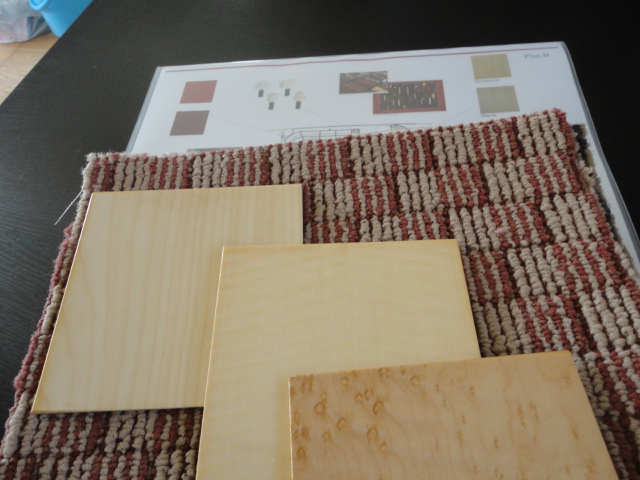
When we have a design meeting with client, we prepare to bring several materials.
It’s definitely better touch and feels from real material than Web or brochure.
I order related color and pattern for carpet to search owner’s preference, however I can’t focus on one material, I have to see it all material in the space even sofa stich.
クライアントとのデザインミーティングに際して、実物のサンプルを用意します。
Webやカタログでは分からない「質感」や「素材感」を確かめます。
数種類・数パターンのカーペットのサンプルをオーダー。スペース全体を捉えて、一つ一つのマテリアルをチョイスし、ブレンドしていきます。


