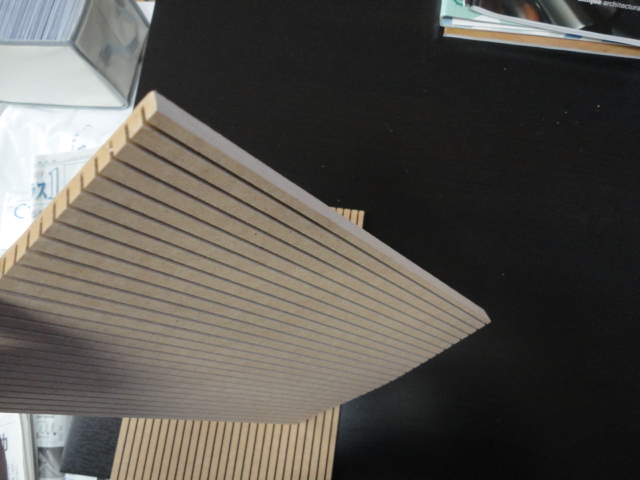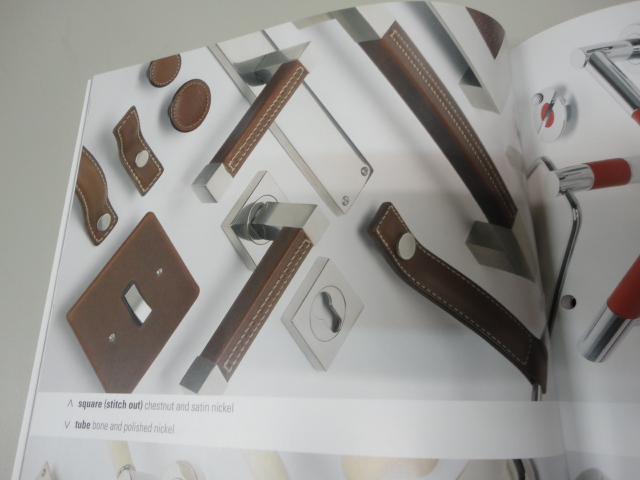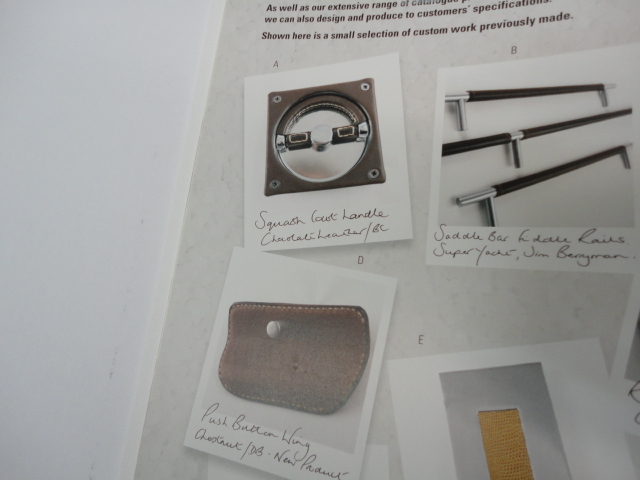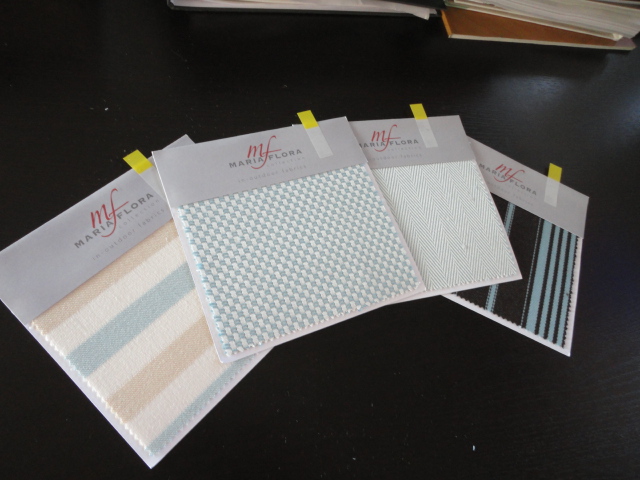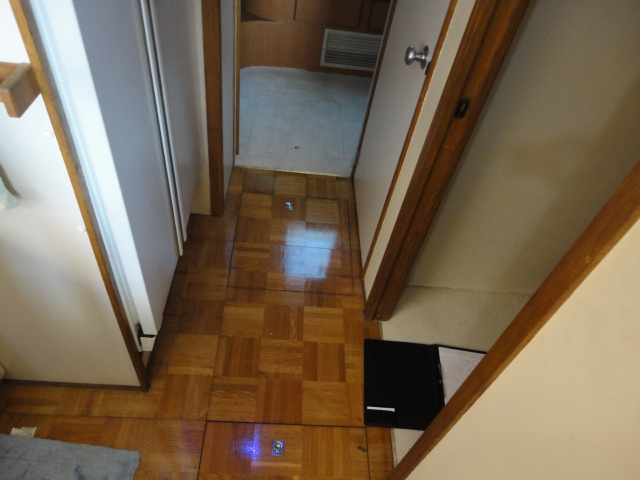Material Layout
- 2011年 11月 3日
- コメントを書く
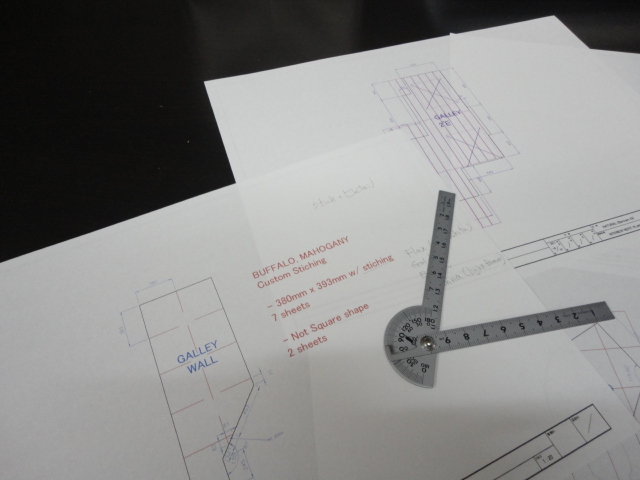
When we order the material, we will make material layout drawing.
I don’t want to order too much, but I need to order little bit of more for loss and unexpected damage.
This is how we do for order materials and it’s got to be planned and control lead time & costs.
材料の割付図です。既存の壁・床を色々な道具を使いながら採寸し、図面をおこしていきます。
プレジャーボートのインテリアはカーブやアングルが多く、採寸に時間がかかります。
材を発注するにあたり、予備を含めた量を発注するが、重さの計算やシートの大きさによりいくつ必要かあたりをつけます。
割付図をもとにメーカーとの交渉、そして「納期」と「コスト」をコントロールしていきます。


