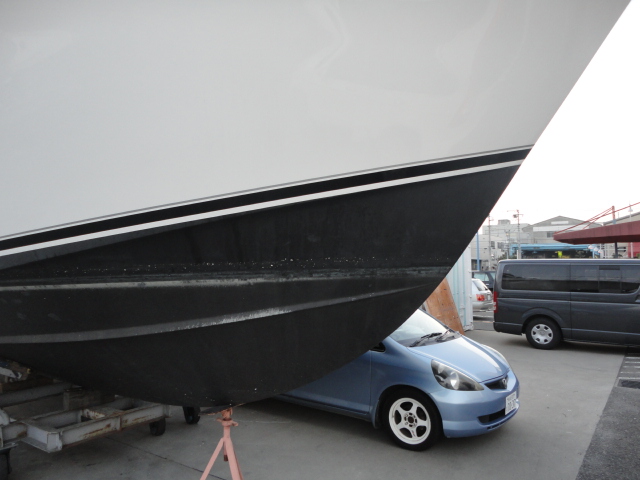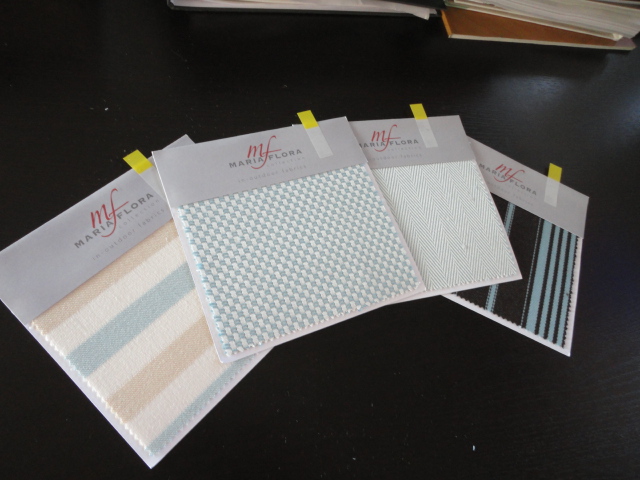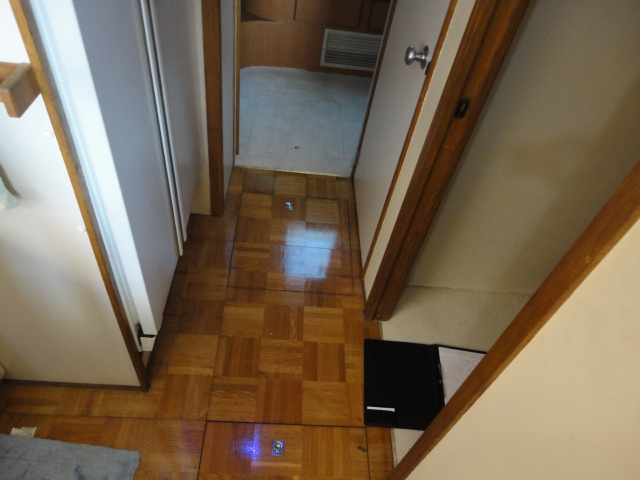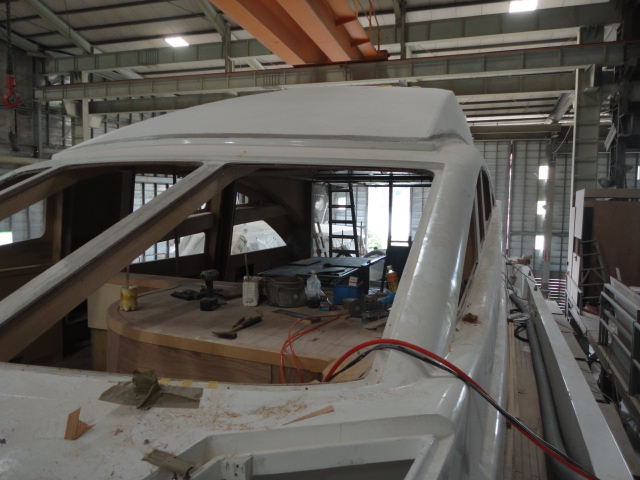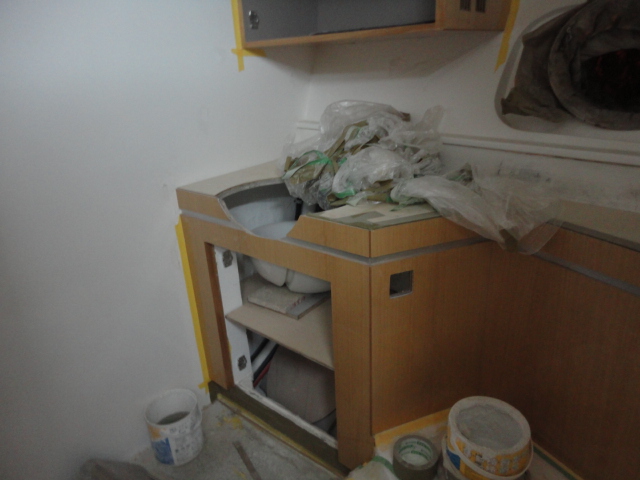Custom Shower Room Door
- 2011年 11月 16日
- コメントを書く
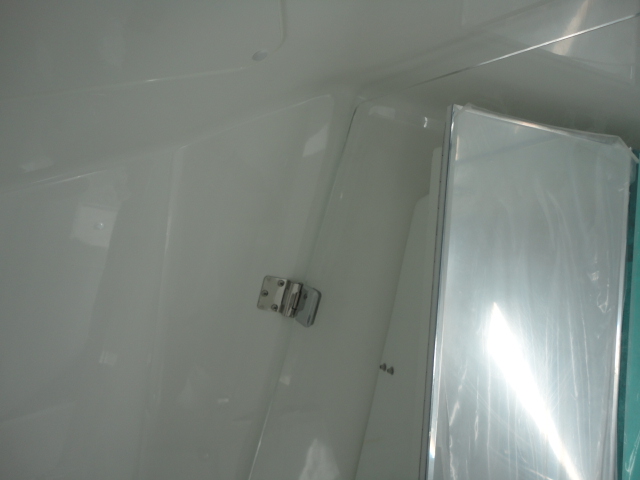
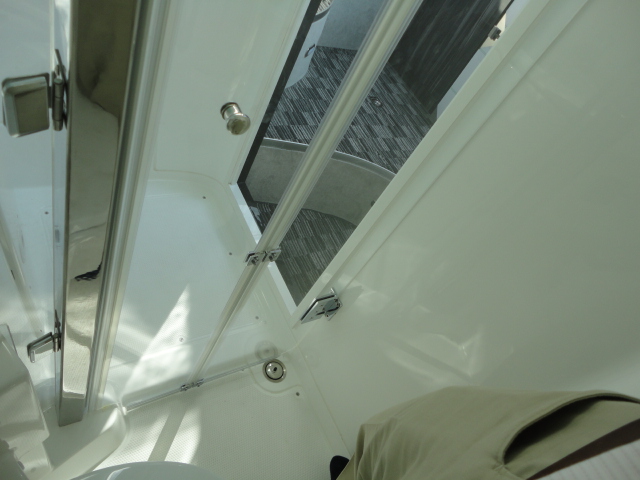
On certain boat, the head is packaged with washbasin, toilet and shower in one space.
It needs a folding door for shower.
We’ve carefully researched on 3D and drawings and processed to make it.
I really worried about the size of acryl because the whole unit is made of FRP.
It perfectly fit and works well.
ある程度の大きさのボートではヘッドに「ウォッシュベイシン」「トイレ」「シャワー」が一つのスペースにあります。
シャワーを浴びる時の為に、折り畳み式のシャワードアが必要です。
ヘッドのユニット自体がFRPで出来ているので、アクリルを取り付ける金物位置や角度を3D図や図面で検証し、図面を起こし作成します。
FRP面への取り付けだったので「サイズ」と「角度」が非常に心配でしたが、うまくはまりました。スキのスペースも計算通りです。


